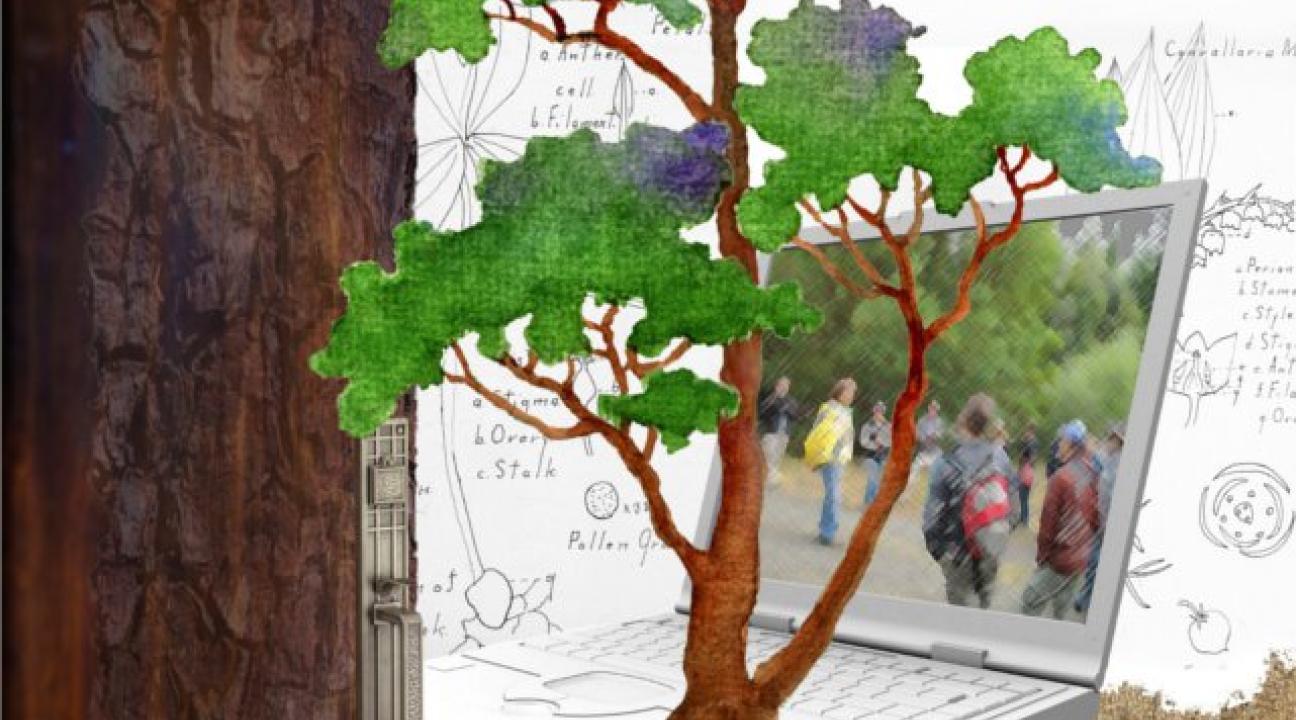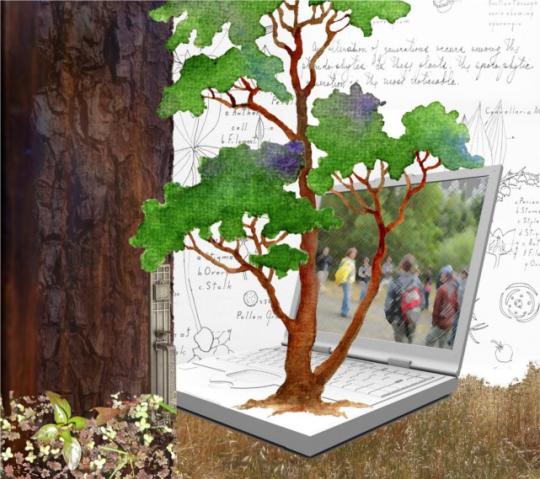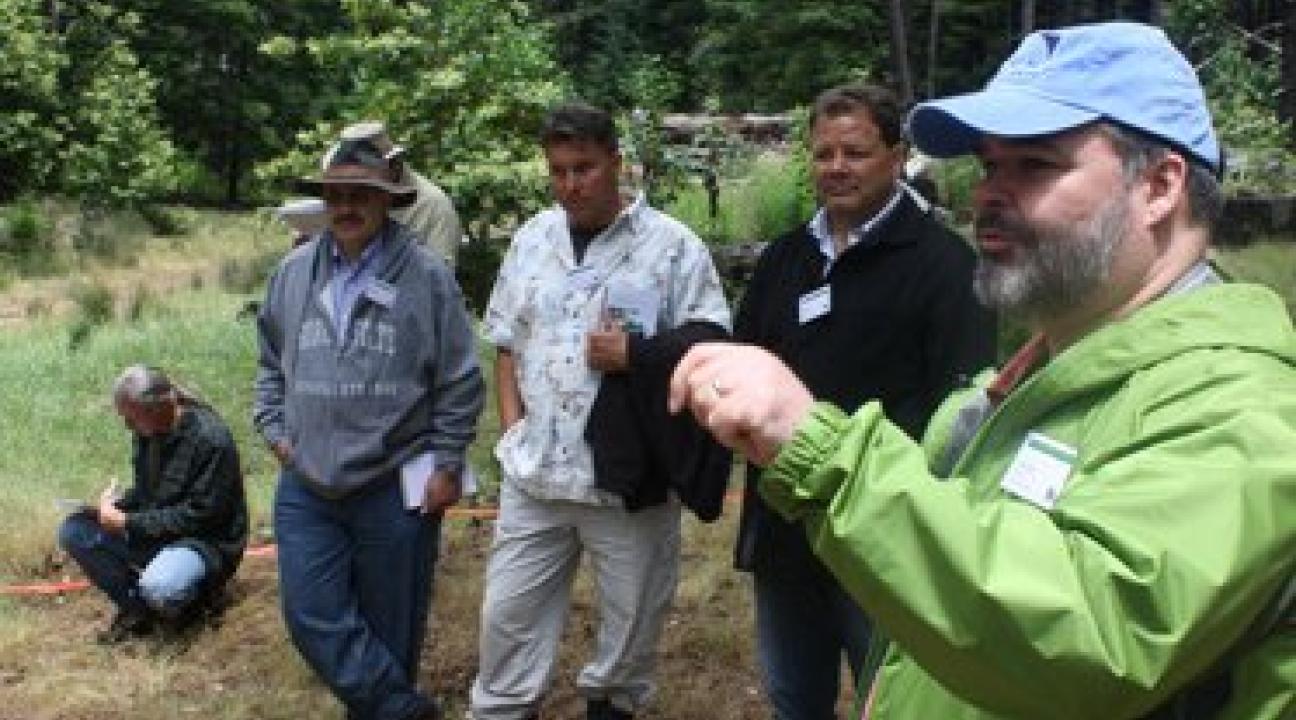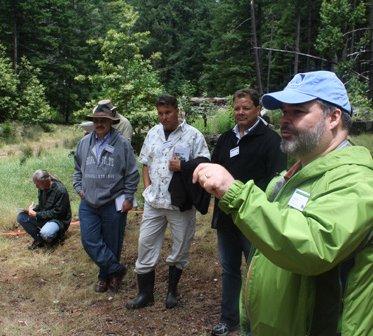Master Plan for Galbreath Preserve facilities
Master Plan for Galbreath Preserve facilities
The Galbreath Preserve is our diamond in the rough - 3,600 acres of diverse and inspirational lands but without the overnight facilities needed for students, faculty and community to fully study human-environment interactions. This architectural plan sets the direction for a suite of zero carbon emission facilities that elicits innovation while at the same time educating all visitors to the preserve.
The planning process was highly inclusive, engaging local communities, faculty, staff, and students to imagine unique and inspirational facilities. RIM Architects served as the consultant on the project and completed a series of three reports (listed below) that set the groundwork for future development. All aspects of planning for the Galbreath facilities are being conducted with SSU Facilities and Planning. Students were engaged in planning and as part of environmental surveys and permitting required for facility construction. This work included archaeological surveys at the proposed facility location and the Galbreath Special Status Species Assessment project, a project that created a long-term management guide for 110 special status species with potential to occur on the Preserve.
| Title | Format | Download | Students |
|---|---|---|---|
| Galbreath Facilities Report of Findings, Charette Report, and Master Plan | reports | Data & Reports: Galbreath Wildlands Preserve Reports | -- |
Project Date:
2011 to 2016
Partners:
- SSU Facilities and Planning
- Bob Johnson Family
- School of Social Sciences
- School of Science & Technology
- School of Arts & Humanities
- School of Business & Economics
- Jasper Ridge Biological Field Station
- Yorkville Community Members
- SSU Advancement
- Academic Affairs
Locations:
- Galbreath Wildlands Preserve
- Mendocino County
Project Topics:
- Land Use
- Planning & Governance
Funding Sources:
- Bob and Sue Johnson





